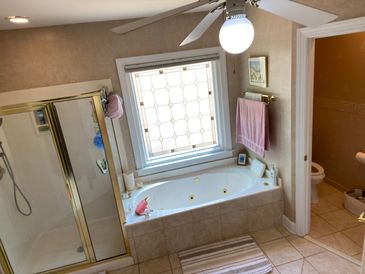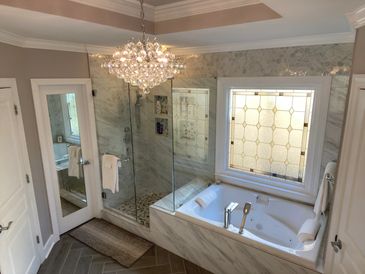Dunwoody 2 Master Bath

Existing Bath
Existing Bath
Existing Bath
A bit outdated, the goals were to enlarge the shower, replace tub, and freshen up the overall appearance

Existing Bath
Existing Bath
Existing Bath
Goal to create more usable storage space, remove soffit and add lighting

New Bath
Existing Bath
New Bath
Expanded shower area integrated with new 42"' x 60"' whirlpool tub. Note the full length mirror door leading to the walk in closet

New Bath
Existing Bath
New Bath
New shaker cabinets with more base storage and functional towers

New Bath
5 weeks later, custom glass shower enclosure, variety of tiles on shower and tub, porcelain tile floor

New Bath
End result gave a slightly larger shower floor, but now with a bench and much more elbow room and storage niches. The hexagon tile at top was also brought down the center of the shower controls to the floor making a nice accent

New Bath
Herringbone floor pattern and wow what a cool chandelier!
Call or email
Call or email
Licensed & Insured
Renew By Design Pro LLC
This website uses cookies.
We use cookies to analyze website traffic and optimize your website experience.